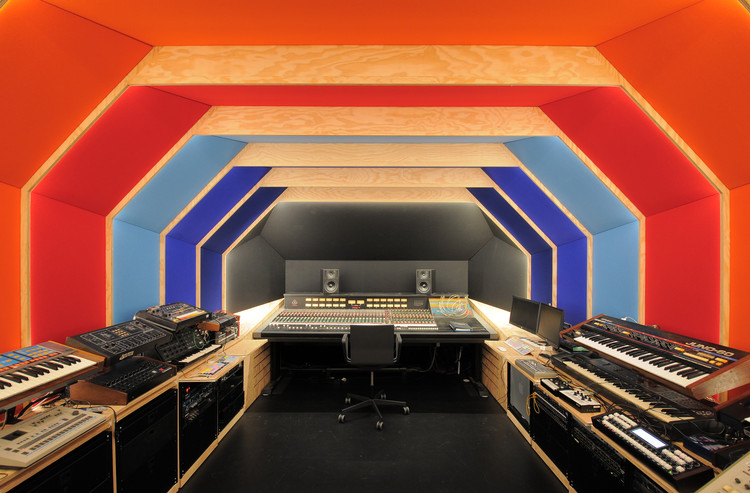

Text description provided by the architects. EDC Studio is a recording Studio designed for electronic music artist Etienne de Crecy. DJ and music producer, Etienne de Crecy wishes were to entirely transform his current studio nested in an old building located in a Parisian faubourg. It’s a place where he works all day long, mixing sounds and making new tracks.

As a reference, he sent us an image of a spaceship cockpit. He described the cockpit as a “great space with wide panels, spot lights everywhere”. So we told him “we will make you a spaceship!”.

Located in a narrow street, the building was built in 1840 in a typical Haussmanian style. It is a mixed used building with a stone façade and a large paved courtyard. The studio is nest on the ground floor hidden among atelier and office spaces.


The project consists on an interior design, working with an acoustical box in a box already in place when we started the project.
The project is set in two parts:
The studio is an enclosed space isolated from the main building structure with multiple layers of plasterboard and absorptive materials. The project is a series of plywood structure inserted inside the acoustical box, spaced out to fit standard 19" rack cabinets in between. Above the racks, in which we can mount multiple electronic equipment modules, the space is filled with Kvadrat colored felt panels designed to allow adding absorptive material beneath it and get the well-balanced acoustics. A vanishing point gives a feeling of a much deeper space than it really is.

The office/lounge area is open to the courtyard with in-built furniture and helps to rest between two captures. The Plywood is used as one material all over the floor and the millwork to create a counterpart to the colorful studio.






















